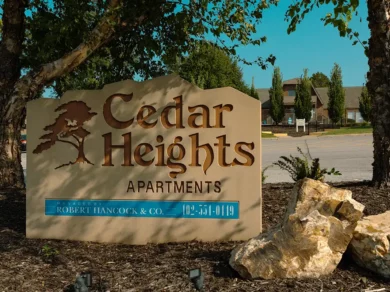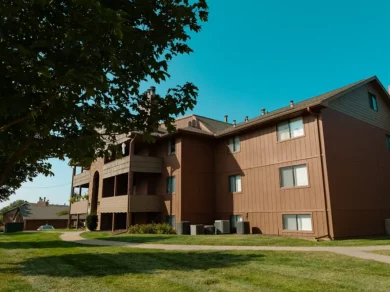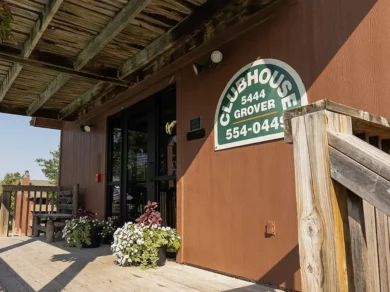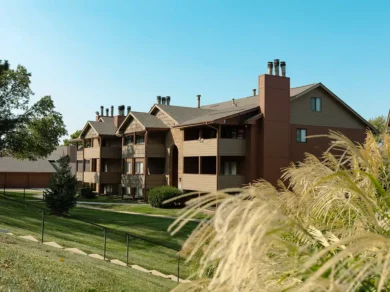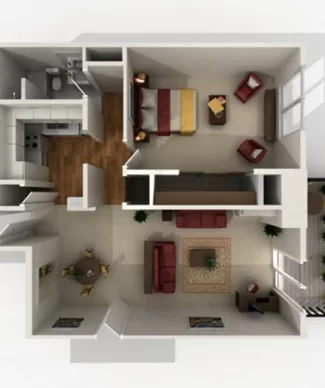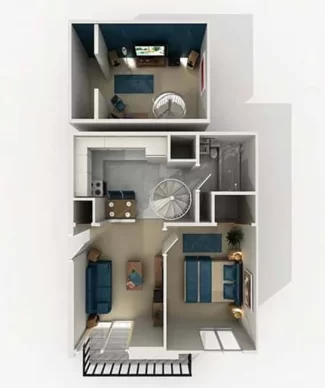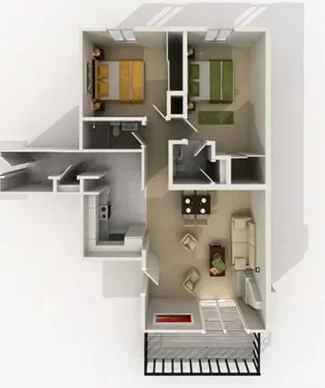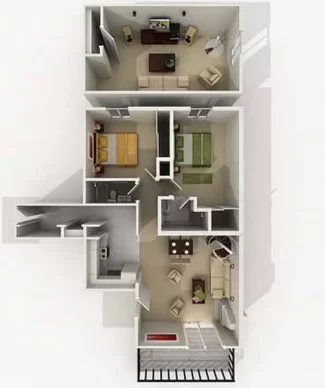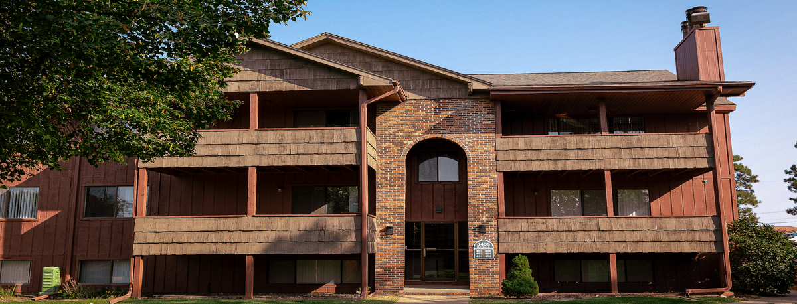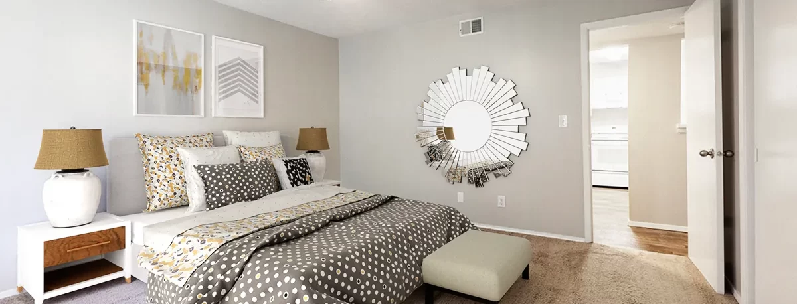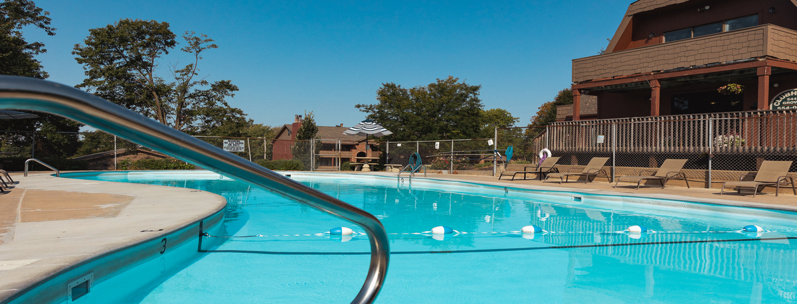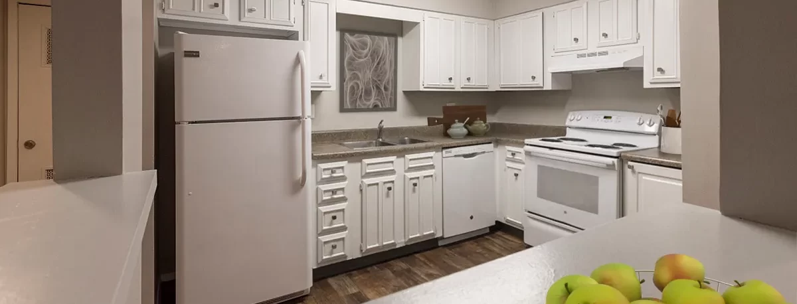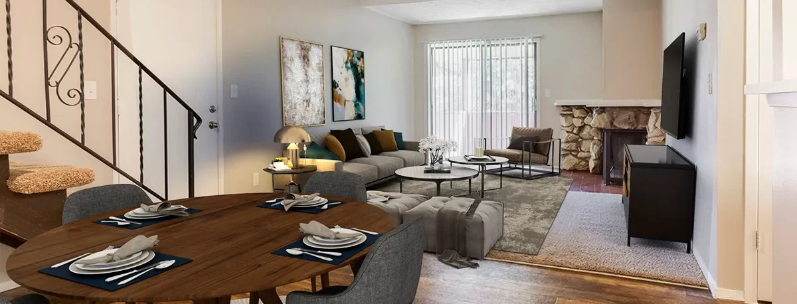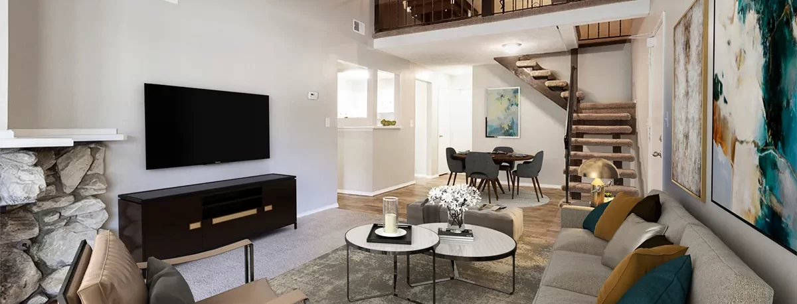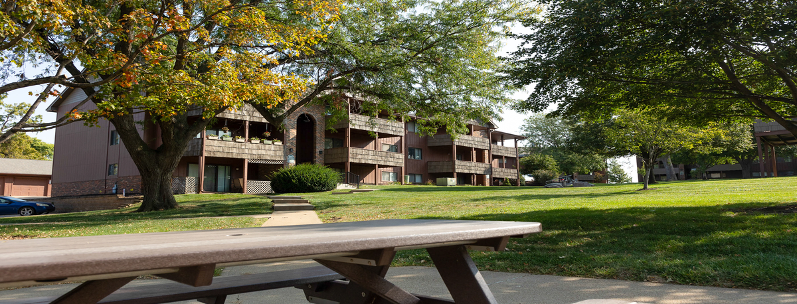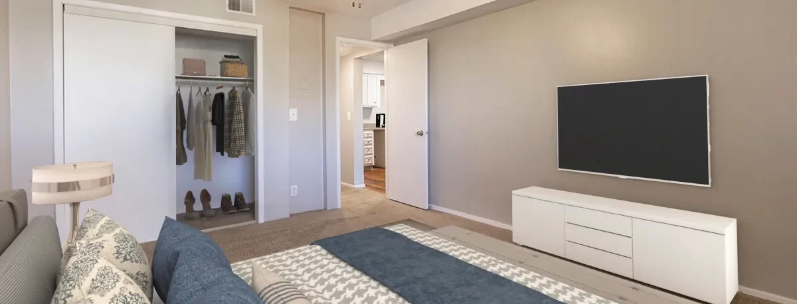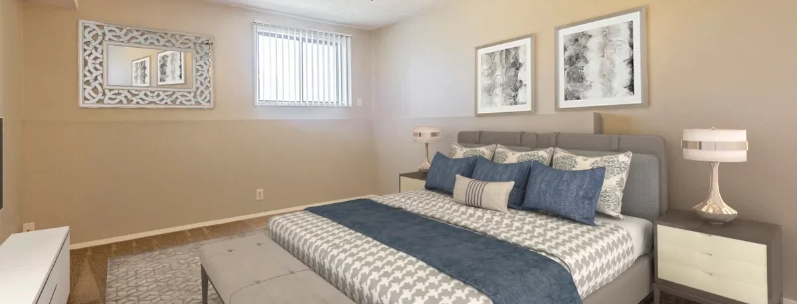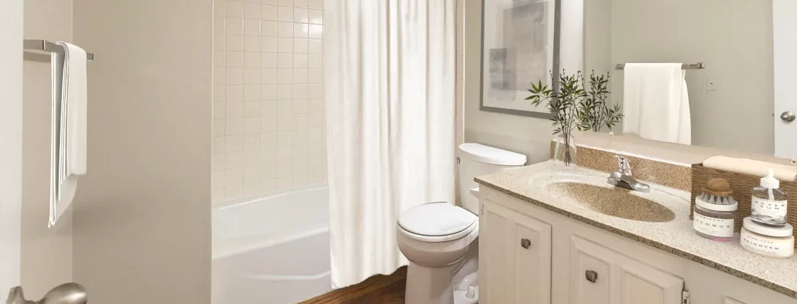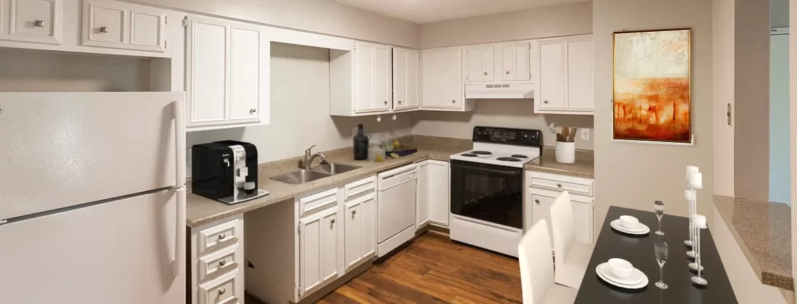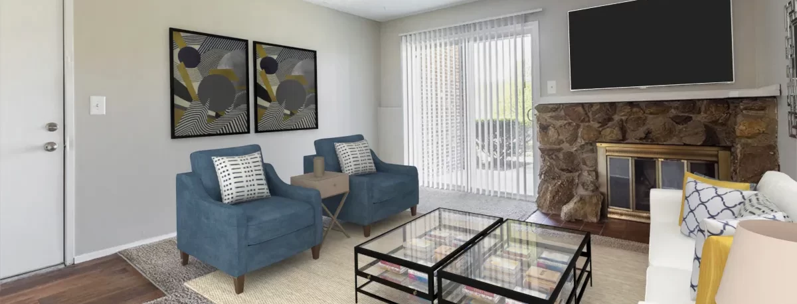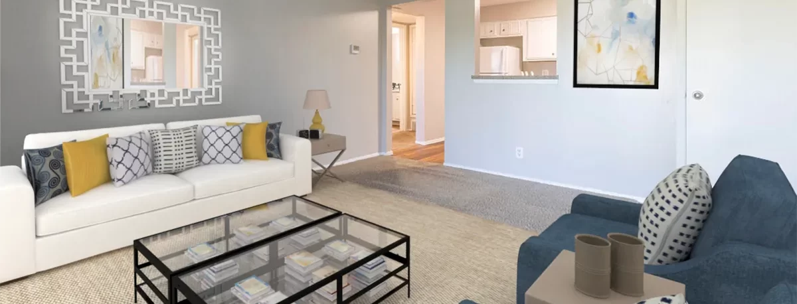floor plans
Where else can you find outstanding views, spacious apartments, and easy access to anywhere in Omaha? We offer six different 1 and 2 bedroom floor plans ranging from 690 to 1,640 square feet, some with lofts available. Our huge floor plans allow you to enjoy the space you need to stretch out and relax after a hectic day. You’ll appreciate the stylish interiors, modern kitchens, extra large balconies and patios and cozy fireplaces.
Cedar Heights Apartments utilizes a daily pricing system. Pricing varies daily based on availability, move date, and lease term. Please contact our team directly so we can find the best fit for your needs!
check pricing & availability
amenities
- Central A/C and Gas Furnace
- Beautiful Views with Lush Landscaping
- All Buildings Designated Non-Smoking
- Covered Balconies and Patios
- 24-Hour Emergency Maintenance
- Cox Digital Cable/High Speed Internet
- Carpet, Tile and Wood Veneer Floors
- Cat Friendly
- Fully Equipped Eat-in Kitchens with Dishwasher
- Window and Sliding Door Coverings
- Controlled Access Building Entries with Intercom
- Clubhouse for Resident Use
- Laundry Facilities on Each Floor of Each Building
- Courtyards and Picnic Areas with Grills
- Swimming Pool
- Washer/Dryer in Every 2 Bedroom Apartment
- Resident Referral Program
- Professionally Managed
- Fireplace in Most Apartments
- Gun-Free Community
 Location
Location
- Close to Universities: UNO, UNMC, Creighton, College of St Mary’s
- Minutes to Downtown Omaha
- Close to Interstate Access and Public Transportation
- Garages and Off Street Parking


